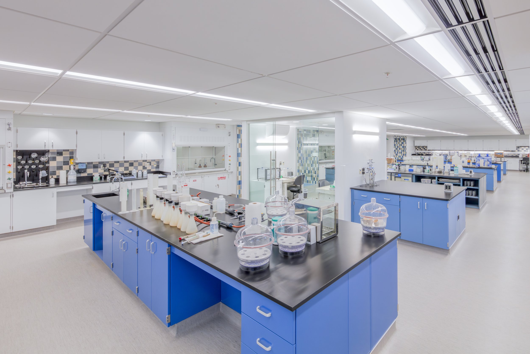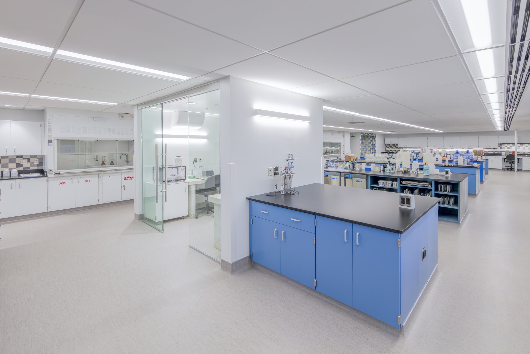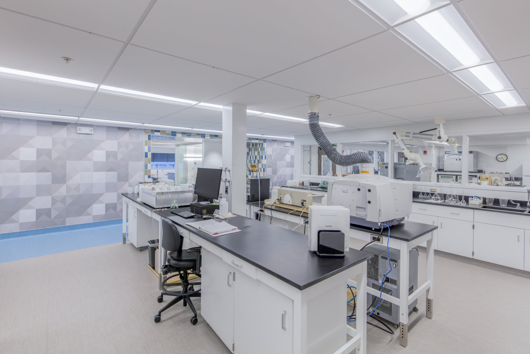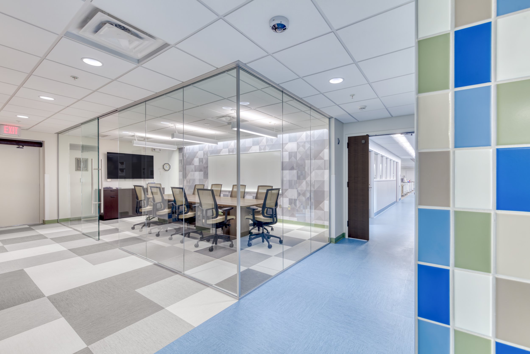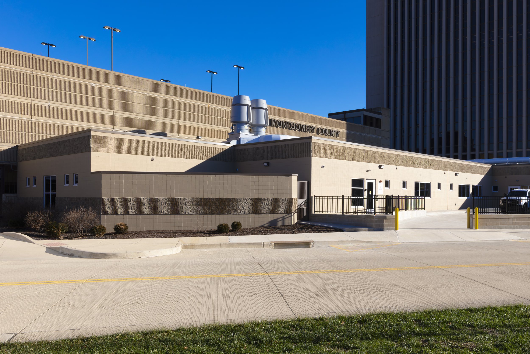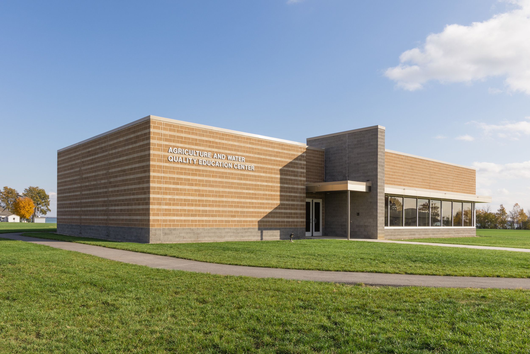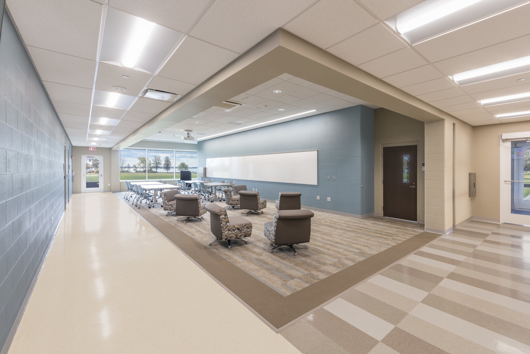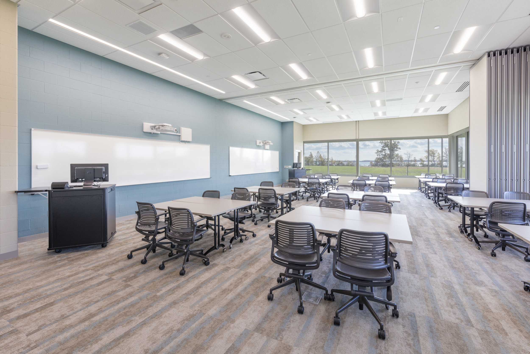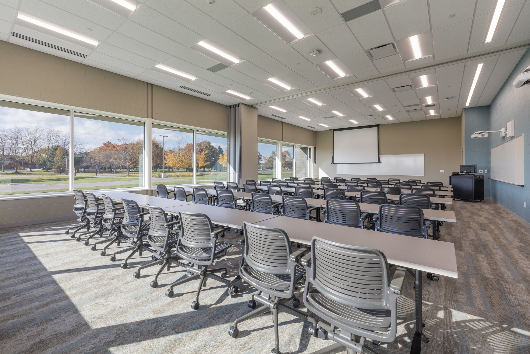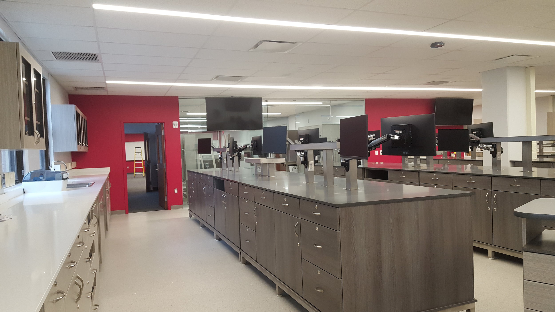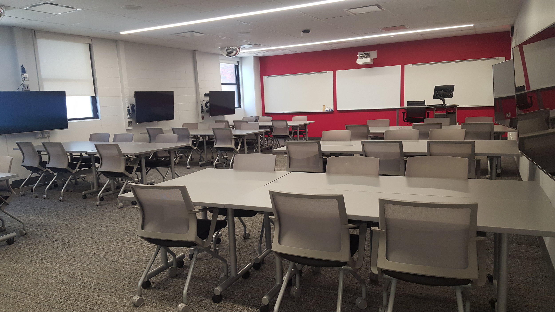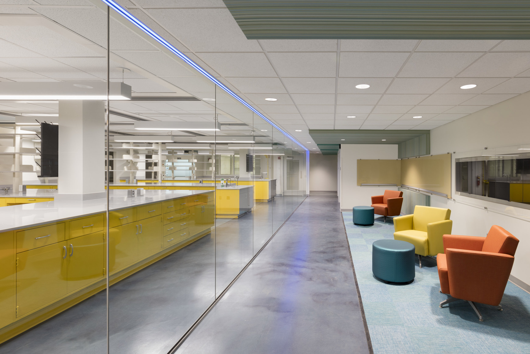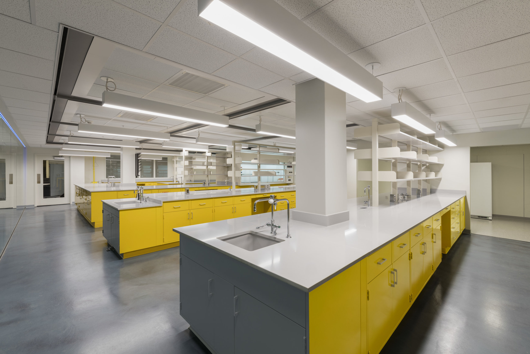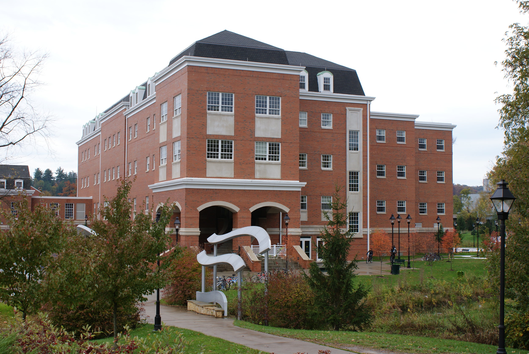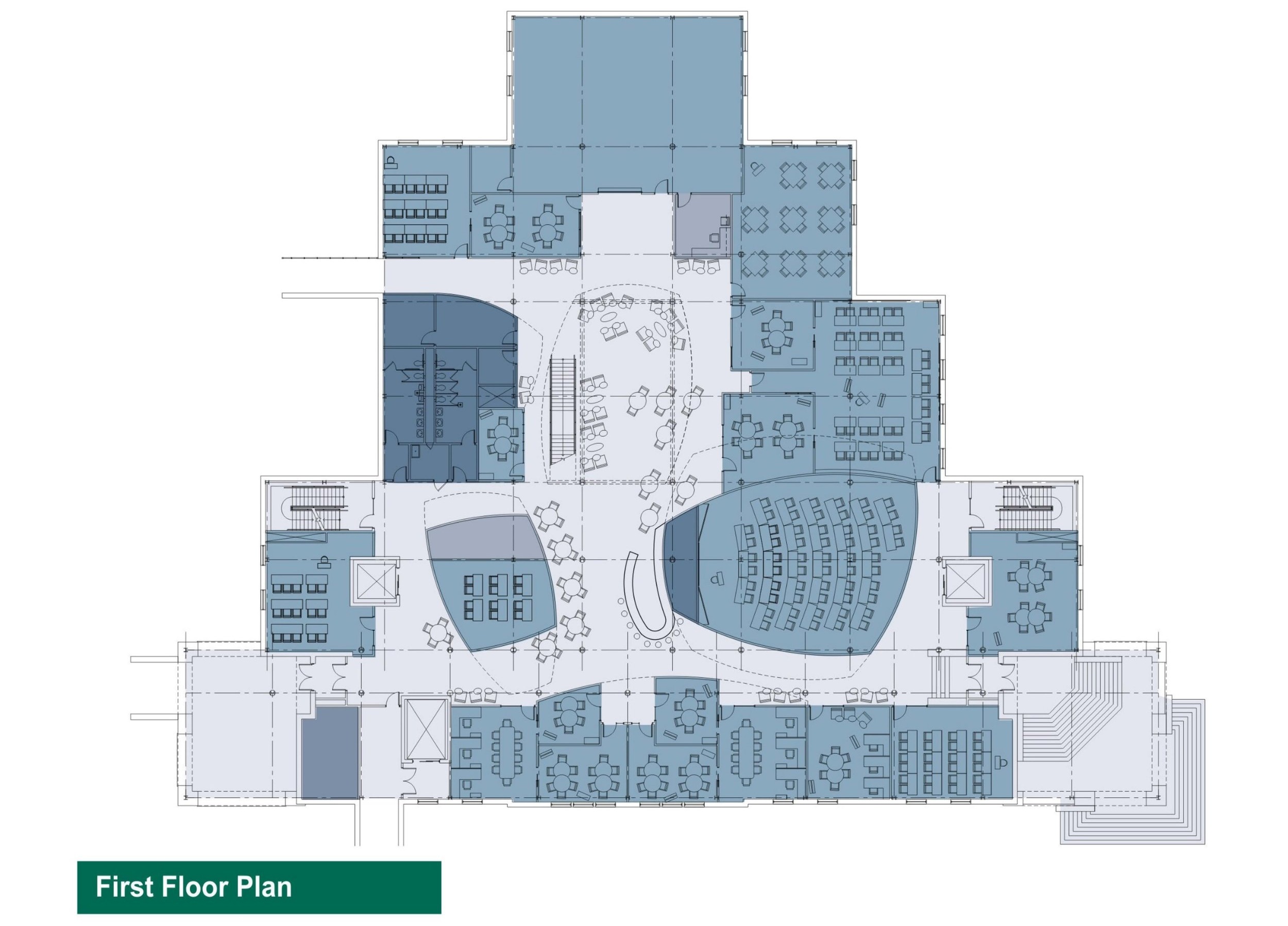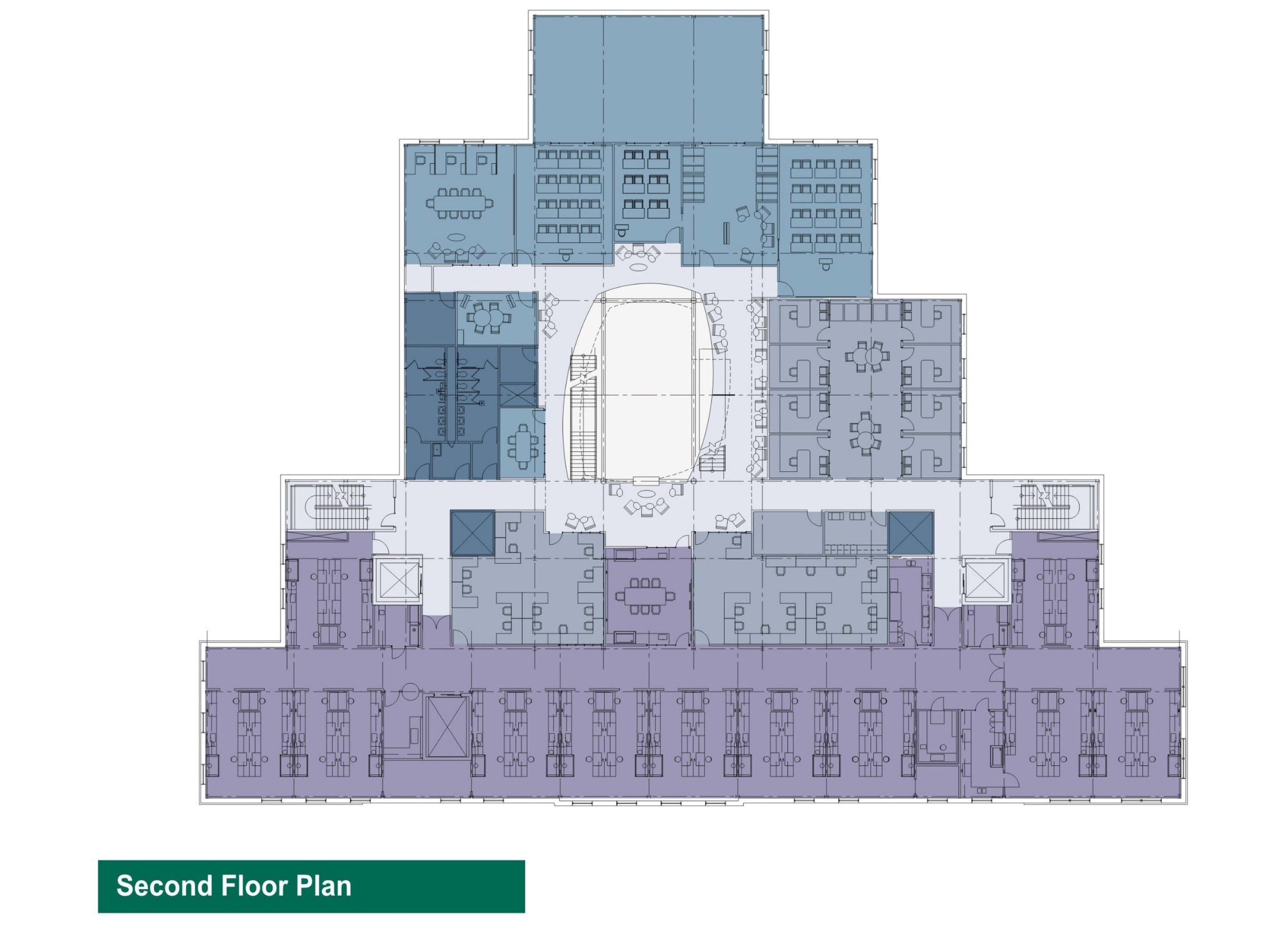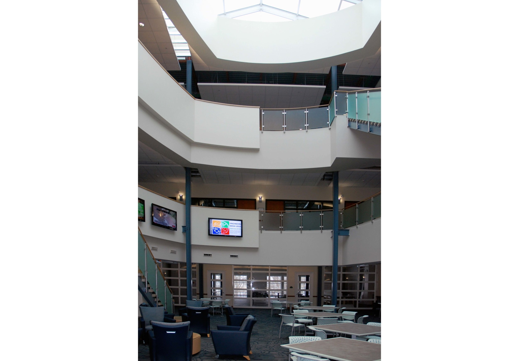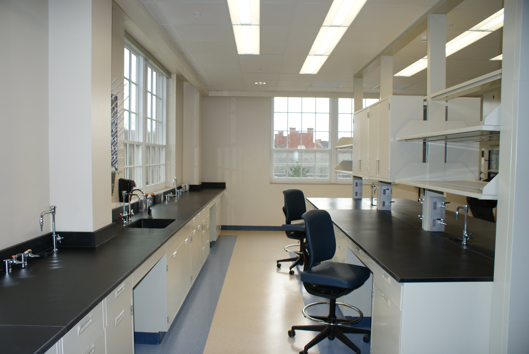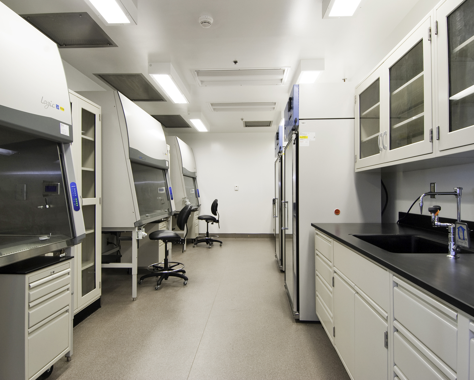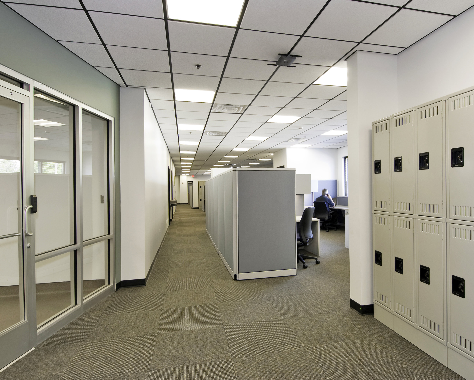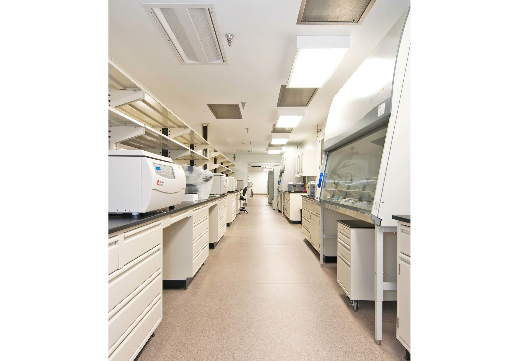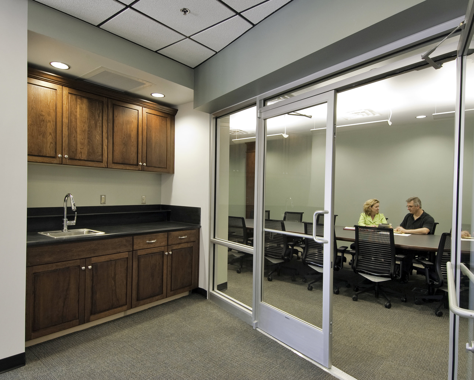We design collaborative and flexible environments for transdisciplinary teams. About a quarter of our work is laboratories, and our experience dates back more than 30 years. Our projects encompass teaching, research, and analytical facilities.
Our clients include educational institutions, governments, military, and private sector businesses. We provide services to owners, architects, and builders. Our services include facility and regulatory assessments, equipment inventorying, work flow documentation, space planning, optimization and feasibility studies, renovation master plans, programming, design, and construction administration.
Environmental Lab, Montgomery County Environmental Services
Interior renovation and repurposing of an existing County-owned building set to be vacated. The project includes space for analytical labs and sample processing, offices, and shared resources. 55 lab stations and accommodations for 80 equipment items were designed to optimize workflow, documented for EPA lab certification, and coordinated with lab bench details. Spaces were designed on a lab module for short-term flexibility and long-range adaptability and expandability.
Agricultural Education & Water Quality Building Wright State University
New education building for shared use by Agriculture and Biology. The building has water quality and food science labs, classrooms, student commons, and offices. The building was designed so the Ohio Department of Agriculture can conduct outreach conferences and training.
Parks Hall - Pharmacy Practice Lab The Ohio State University
Interior renovation and repurposing of wet labs into a simulation suite for the Professional Practice Program. Simulations include compounding and dispensing, sterile compounding, retail pharmacy, and medical and patient counseling. The suite was designed for concurrent use by different class sections. Audio-visual and assessment technologies were integrated throughout the rooms.
Celeste Laser Lab The Ohio State University
Basement renovation for a state-of-the-art Laser Lab suite. The project provides an optics lab, wet chemistry lab, reactor lab, instrumentation room, and a collaborative staff area for multiple investigators.
Academic Research Center Ohio University
Lab consultant for a new transdisciplinary engineering-medical research facility. The building connects basic and applied research with new diagnostics and production prototyping. Labs include high-bay engineering, wet chemistry, tissue culture, and project rooms.
Pharmaceutical Analytical Lab
Lab consultant for a renovation project that repurposed a high-bay building into analytical labs for a contract research organization. Programming, design, and construction was fast-tracked in 5 ½-months using design-build delivery. Duplicate lab clusters were developed for three lab groups, each with a prep lab, cell culture lab, 7 bioassay labs, and an instrumentation lab. Stringent environmental control was achieved with redundant systems on an interstitial floor level.
