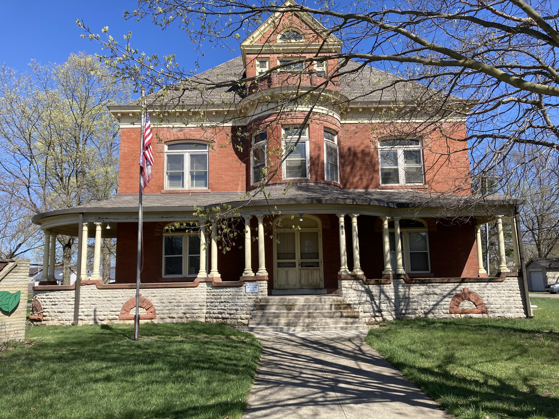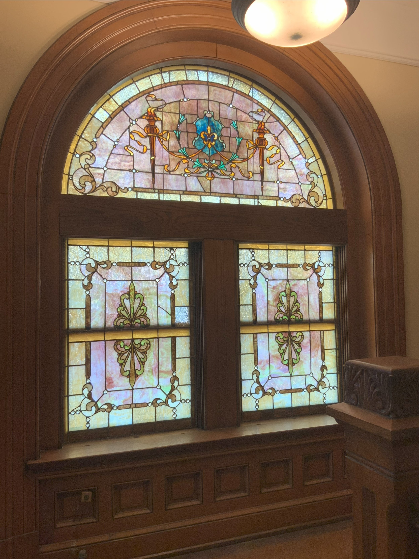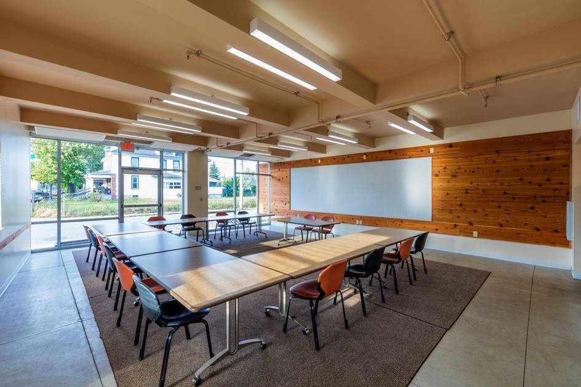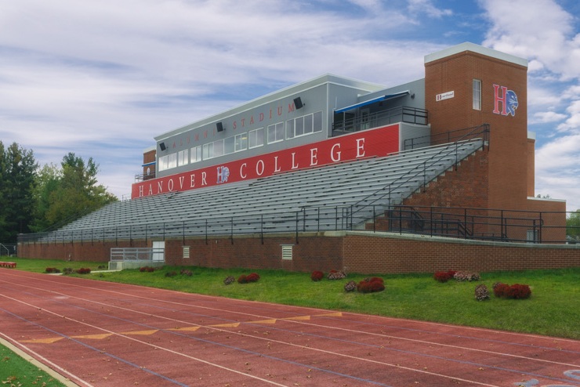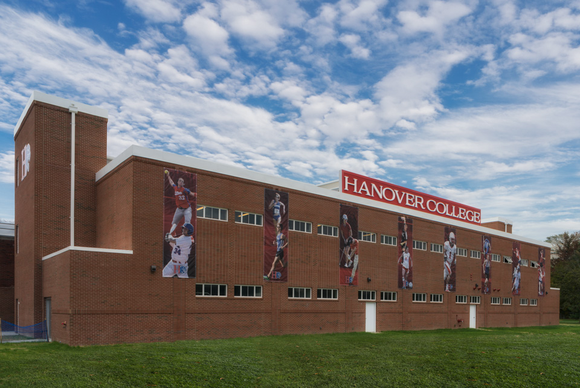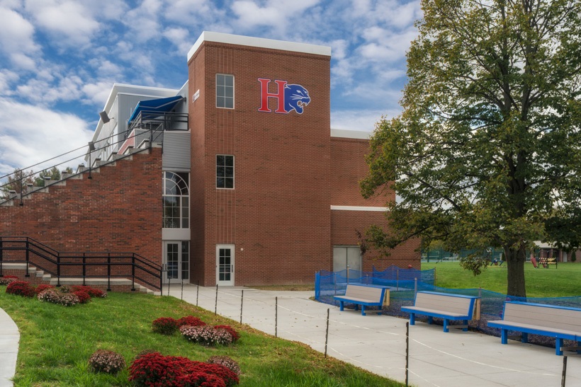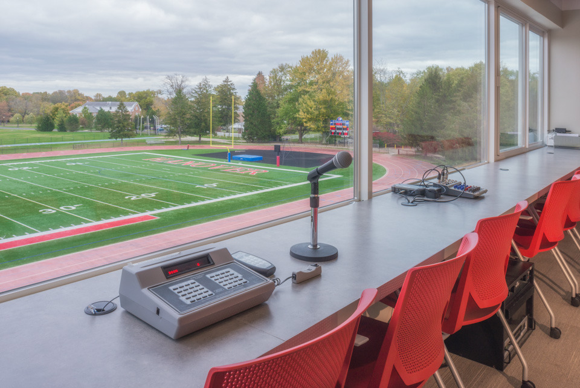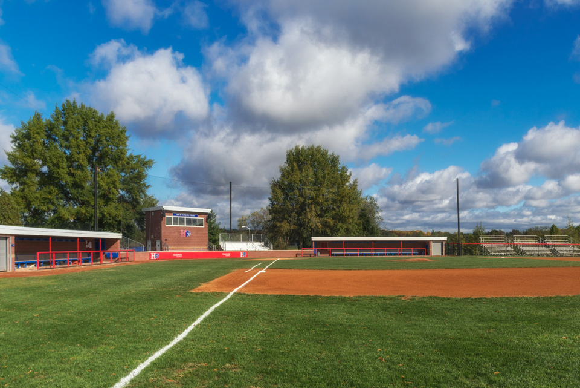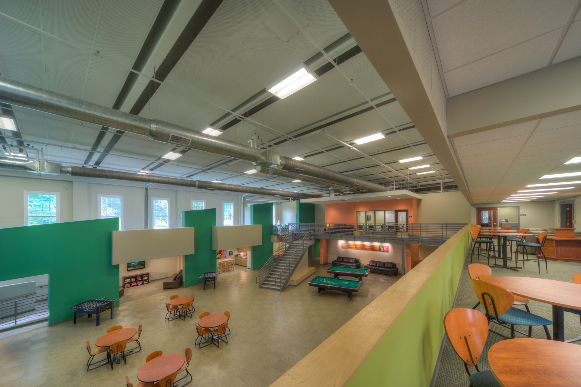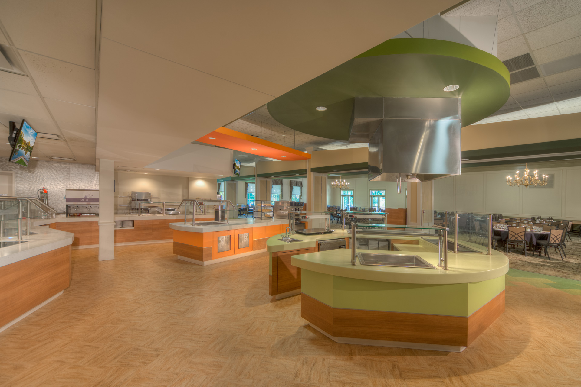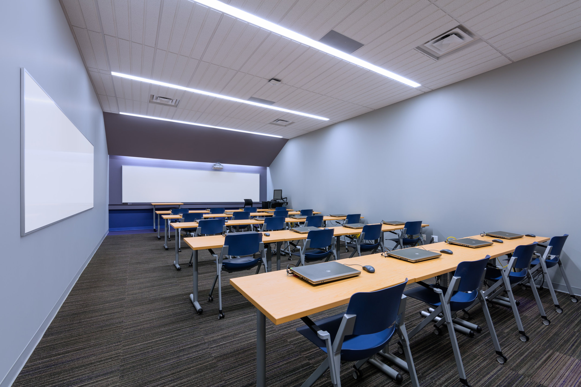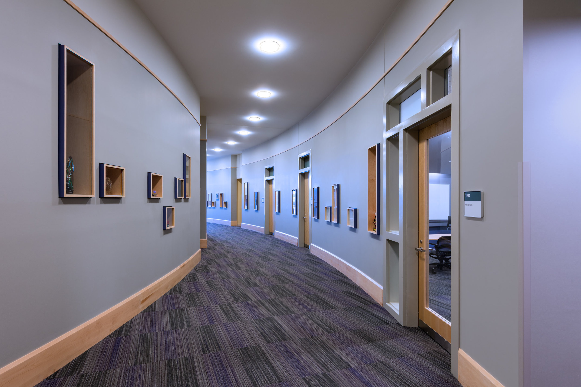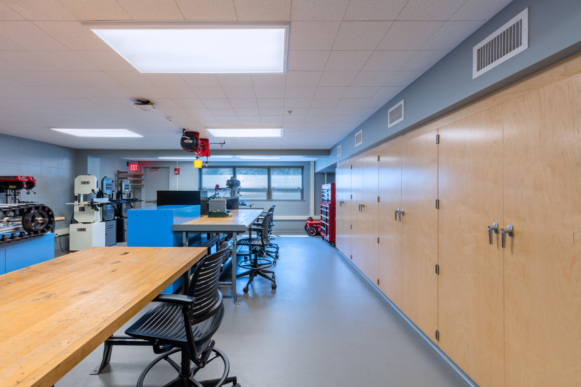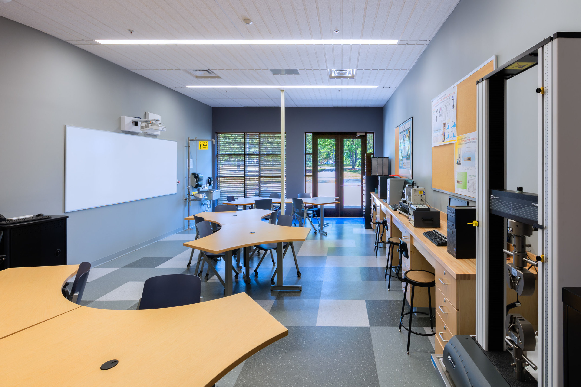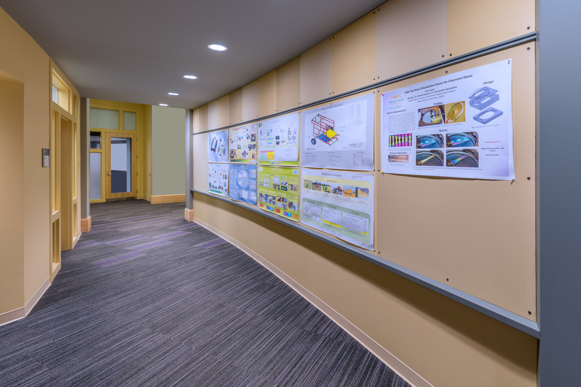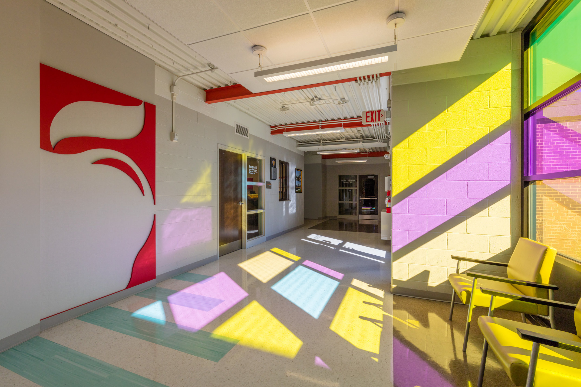Many of our projects are renovations and we are known for creative solutions that repurpose old buildings. We’re experienced with developing phased construction plans that maintain stringent environmental conditions for owner-occupied areas.
Division of Forestry Southern Region Headquarters Rehabilitation Ohio Dept. of Natural Resources
Rehabilitation of this 120-year-old brick home maintains and restores the building’s original features and components. The building is listed on the National Historic Registry, and the project was coordinated and approved by the Ohio Historic Preservation Office. The project replaced windows, refurbished stained glass windows, repaired porches, replaced deteriorated trim and ornamentation, and restored the façade.
Leadership Center Lower Lights Ministries
Renovation and repurposing of a corner grocery store into an outreach center for an impoverished neighborhood. It’s a hub for holistic services, creative learning experiences, personal betterment programs, and social events. The project is a community metaphor – transforming oneself from within. The project replaced and lowered the rotten first floor structure, replaced bearing walls and leveled the second floor, reconstructed the first-floor interiors, replaced the storefront entry and its mechanical/electrical systems, and made the building ADA compliant.
Outdoor Athletics and Stadium Improvements Hanover College
Renovation and expansion of a 2,200-seat stadium. The project added a public concourse, locker rooms, training center, and press box. The project expands the football venue to support spring and fall sports for men’s and women’s programs. It was developed in conjunction with outdoor field improvements for hosting camps and tournaments, and recruiting new student-athletes. The project reconstructed the baseball and softball parks, and developed a new varsity soccer field.
Brown Campus Center Hanover College
Renovation master plan and interior renovations that re-energize a 50-year old building. The first project repurposed an abandoned natatorium into a student activity center. The multi-purpose venue is home to student life offices, gaming, television theater, lounges, computer lab, studio, and campus events. Another project renovated the primary dining facility. The work replaced and expanded the student servery and constructed a colonnade at the formal dining room that separates activities during campus events.
Trenary Hall Renovation Wright State University
Renovation and repurposing of a vacated library into engineering classrooms and laboratories.
Transportation Center Renovation Columbus City Schools
Renovation of 25,400-sf school building into staff offices, dispatching, and training rooms.
