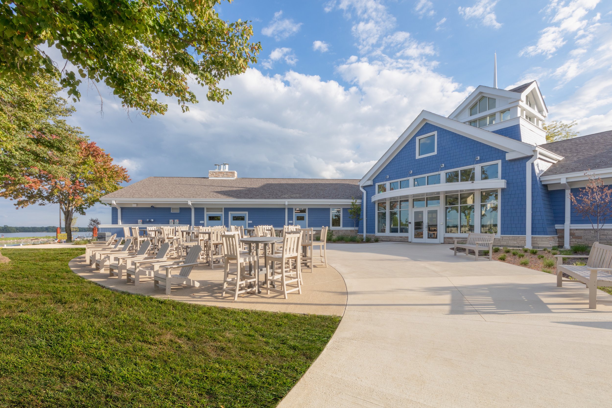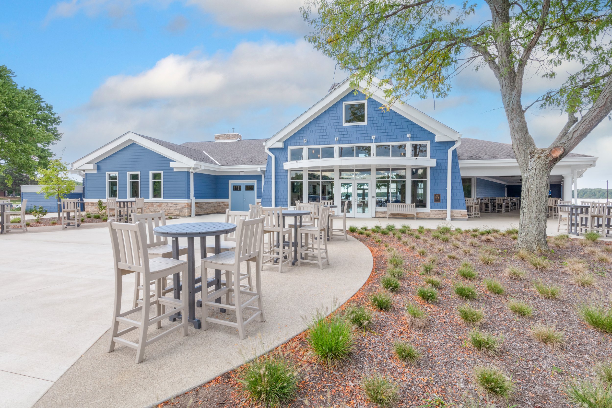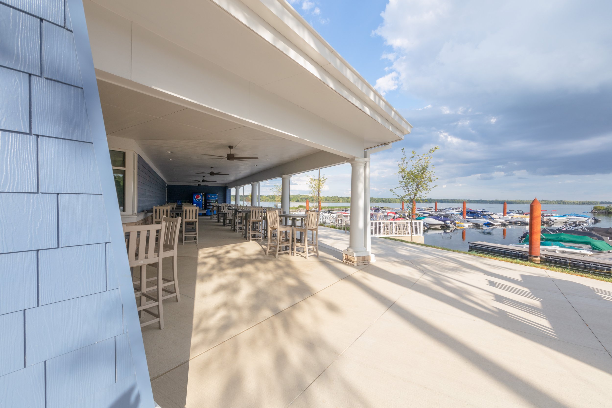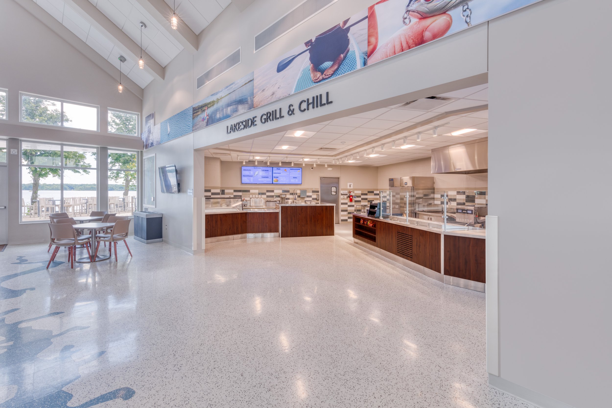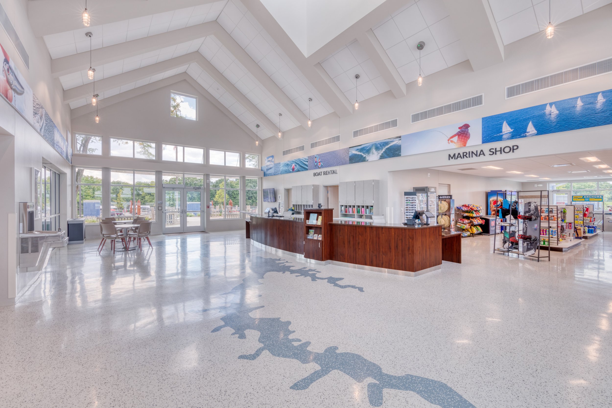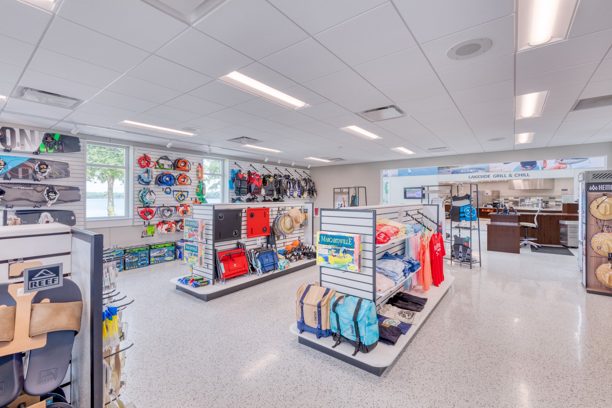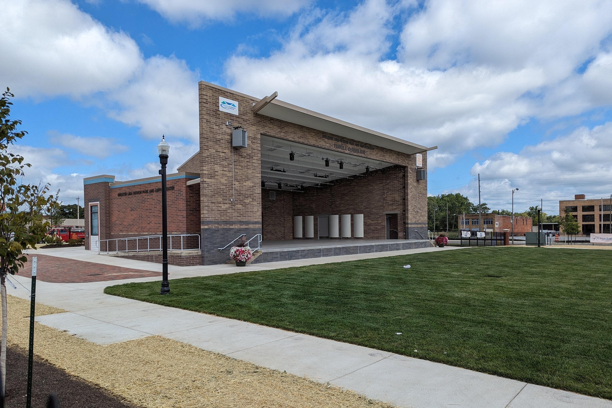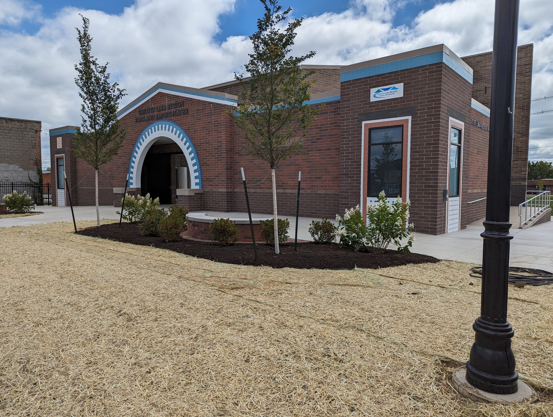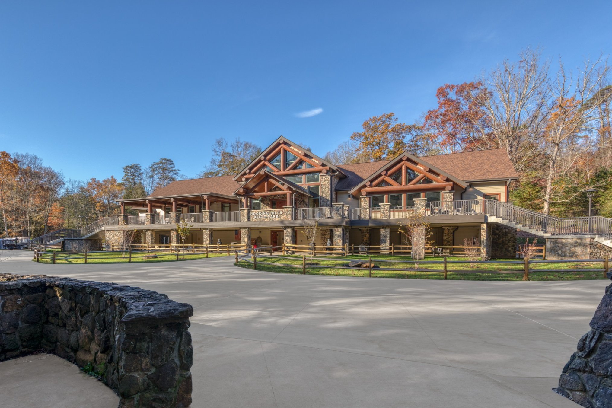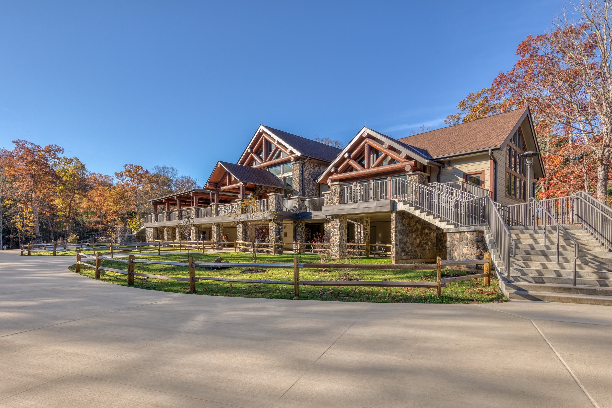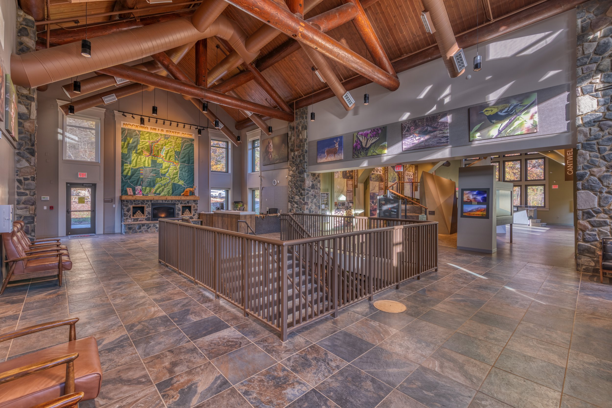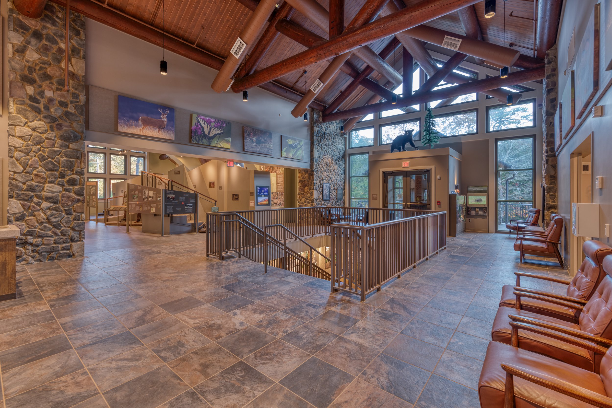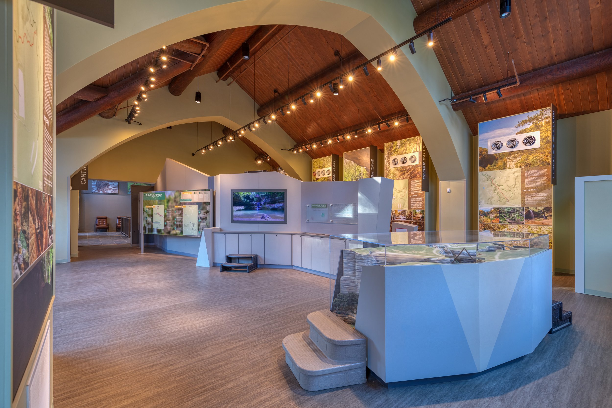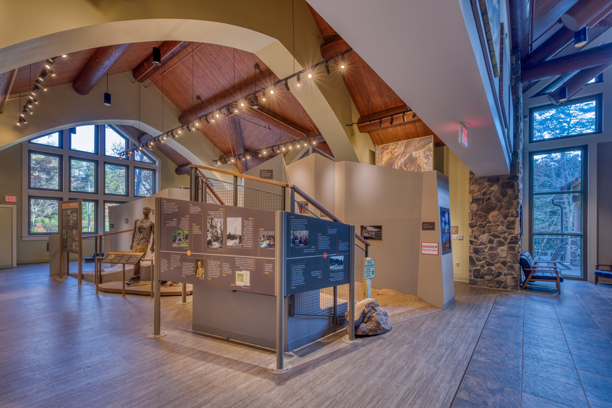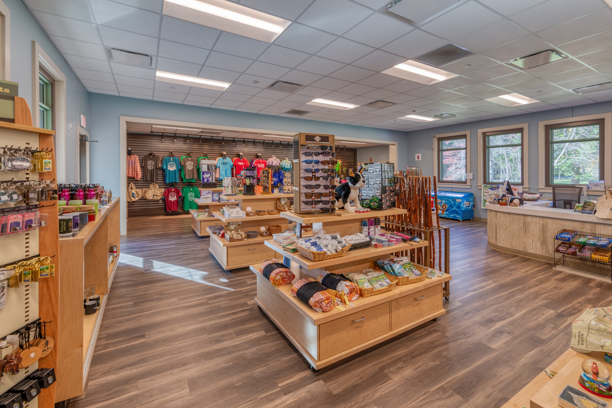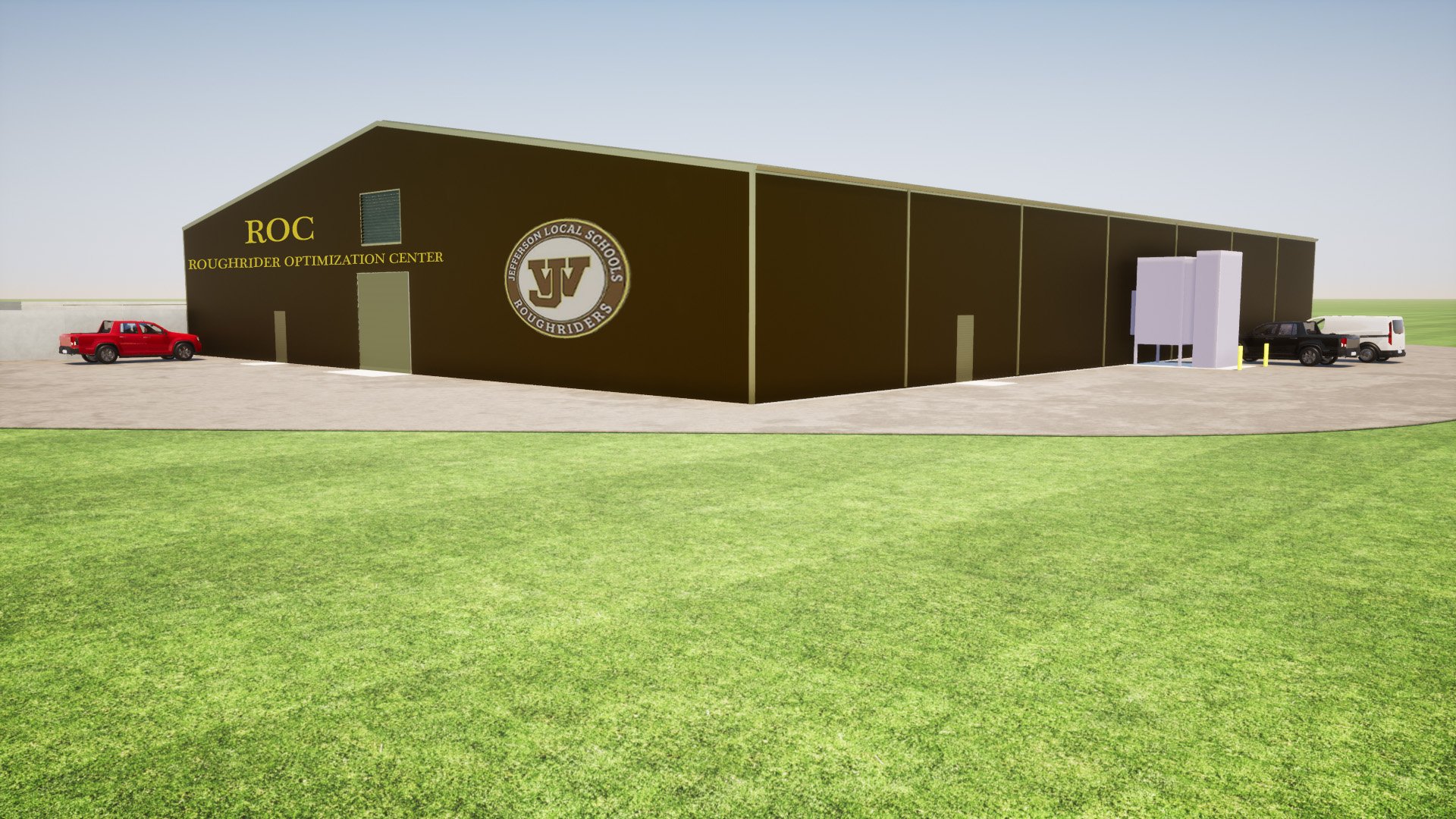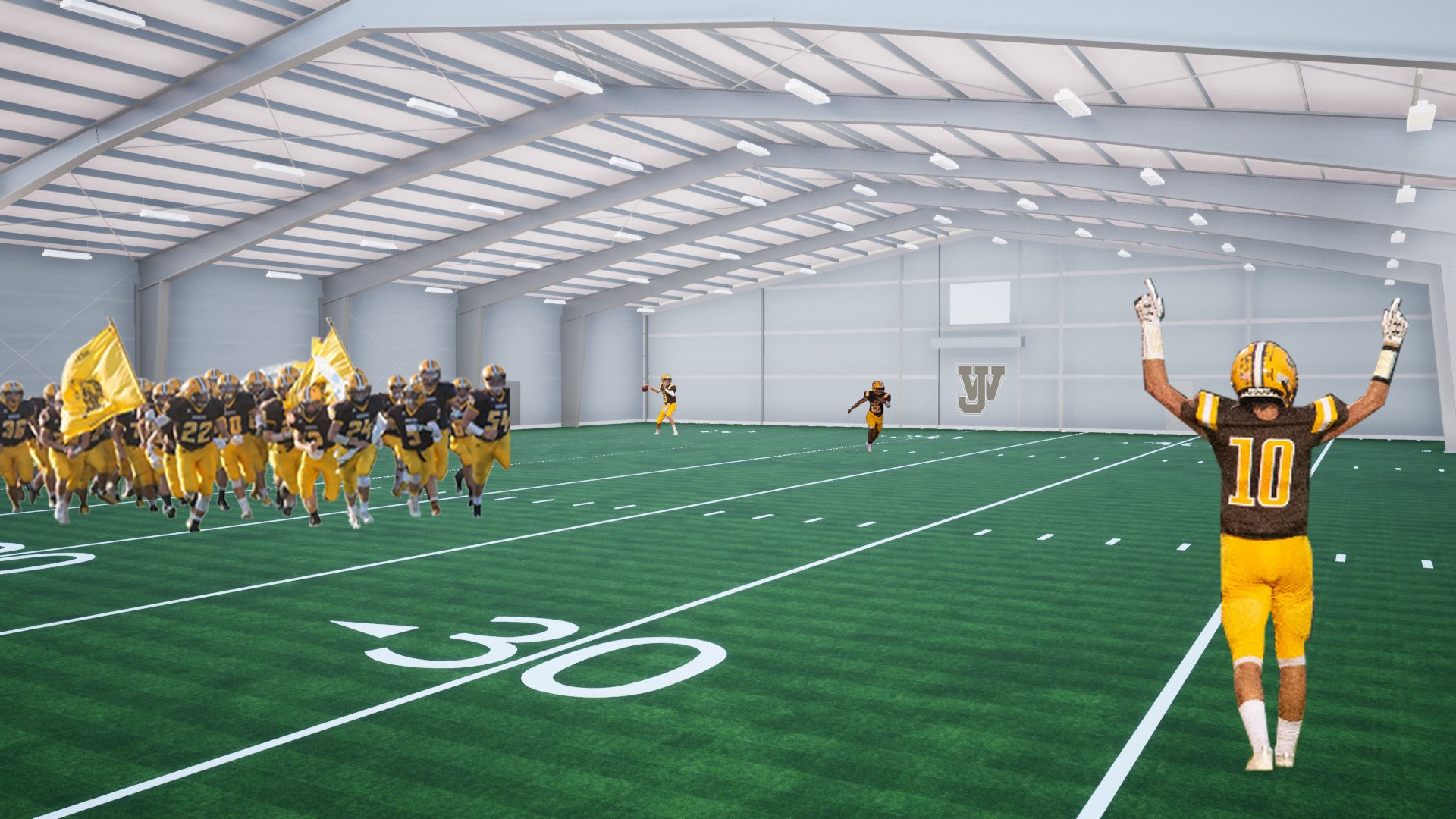SPGB has designed numerous projects where the natural environment needed protection. Our experience ranges from high profile facilities to recreational facilities and outdoor amphitheaters. We’ve worked in 29 state parks over the past 6 years, as well as completing projects for municipalities and park districts.
Alum Creek New Harbormaster Facility Ohio Department of Natural Resources
New 7,400-sf Harbormaster Facility featuring a 1,350-sf wrap-around porch. The wings of the building are angled to run parallel with the shoreline and enabled the lobby orientation to connect the harbor and beach on the opposite shoreline. Design features include a tall cupola, a large porch where the public can enjoy the incredible views, and two outdoor plazas with seating for people to enjoy updated food service.
Pangle Pavilion and Greater Lima Region Park and Amphitheater City of Lima, Ohio
Repurposed a brownfield site into a new two-acre park. Park provides a new 4,600-sf amphitheater, lawns, and public restroom facilities. The project creates an anchor for an emerging arts and entrepreneurship district. The aesthetics fuse the historic architecture of adjacent commercial buildings with recently constructed contemporary facilities.
Hocking Hills Visitor Center Ohio Department of Natural Resources
New 11,400-sf, two-story visitors center at Old Man’s Cave. Design provides an information-commons, naturalist displays, an information desk, gift shop, and restrooms. The design features a rustic aesthetic; notable features include log roof construction and a two-story veranda. Interior highlights include a grand staircase, open beam ceilings, a fireplace, and a multitude of display exhibits.
Wildlife Bird Area Improvements at Ohio State Fairgrounds Ohio Department of Natural Resources
New aviary display cages for public viewing located along a reconfigured, colored and stamped concrete boardwalk. A new information booth welcomes visitors, and new guardrails line the boardwalk and frame the reconstructed manmade wetland area. Wetland plantings and other landscape features complement the existing mature trees located on the site.
High School Field House West Jefferson Local School District
New pre-engineered metal building that provides the school district with much needed indoor practice space. The building was sized the width of a football field x 40 yards to conduct full-squad scrimmaging, with an overlaid baseball infield. The 30-foot interior clear height gives maximum flexibility for indoor ball drills.
