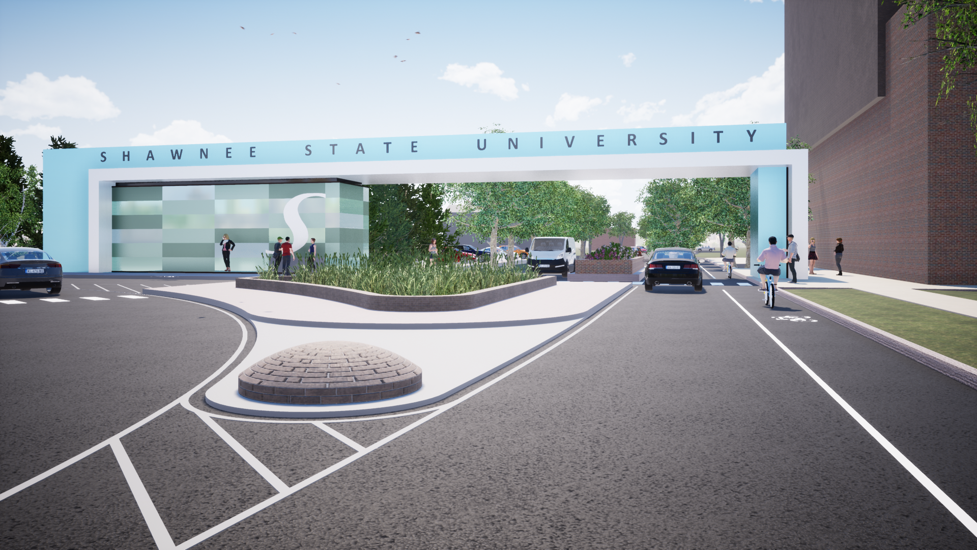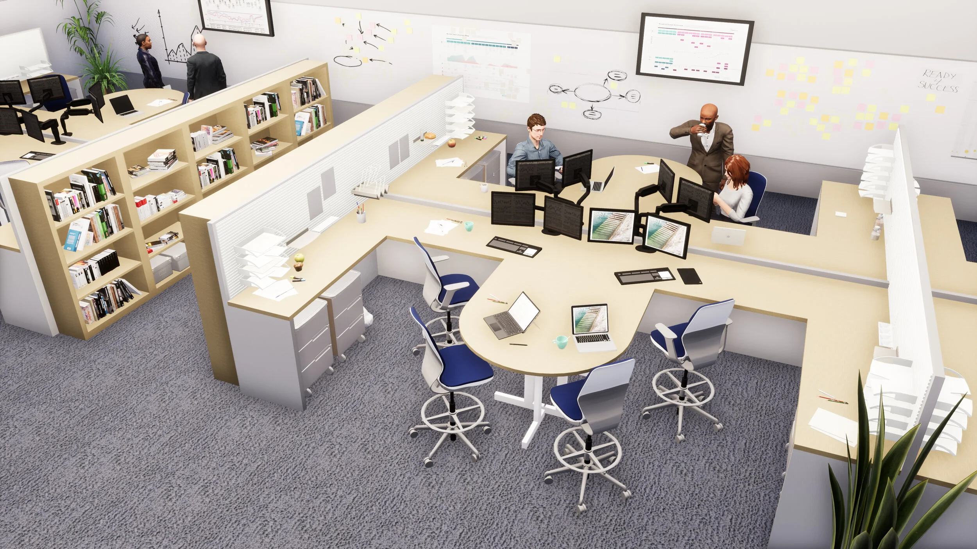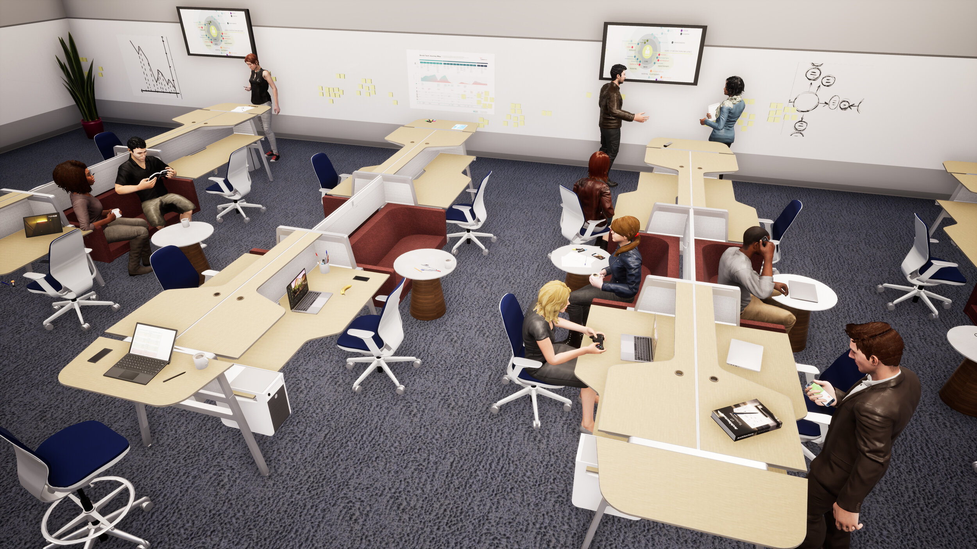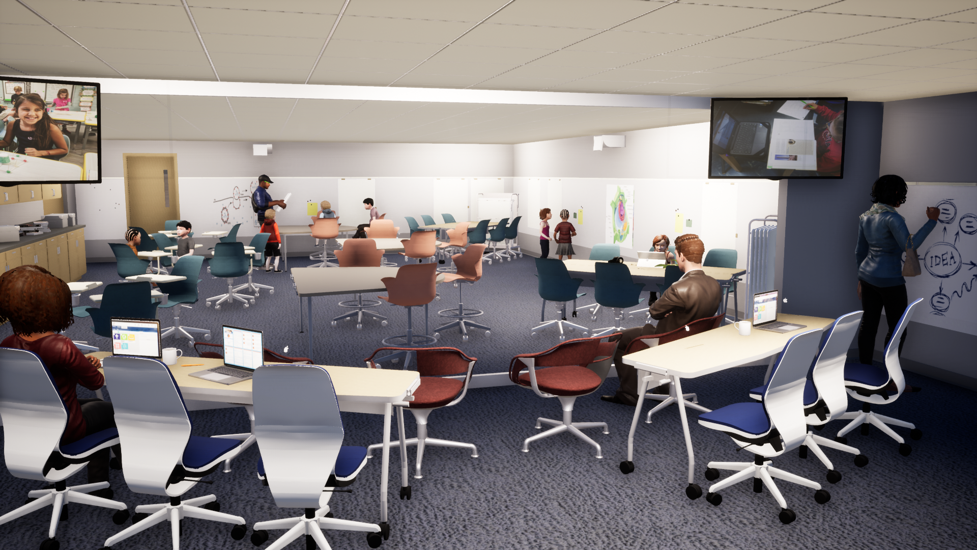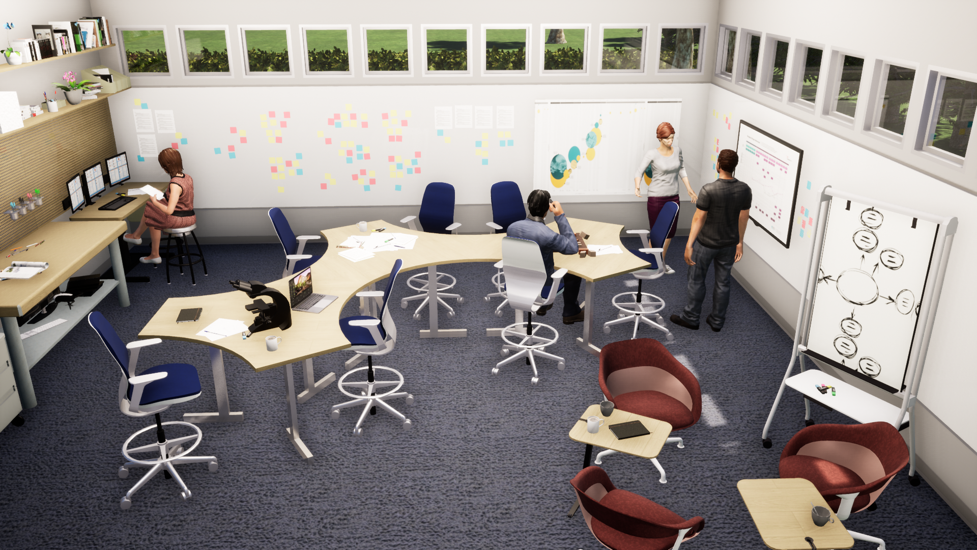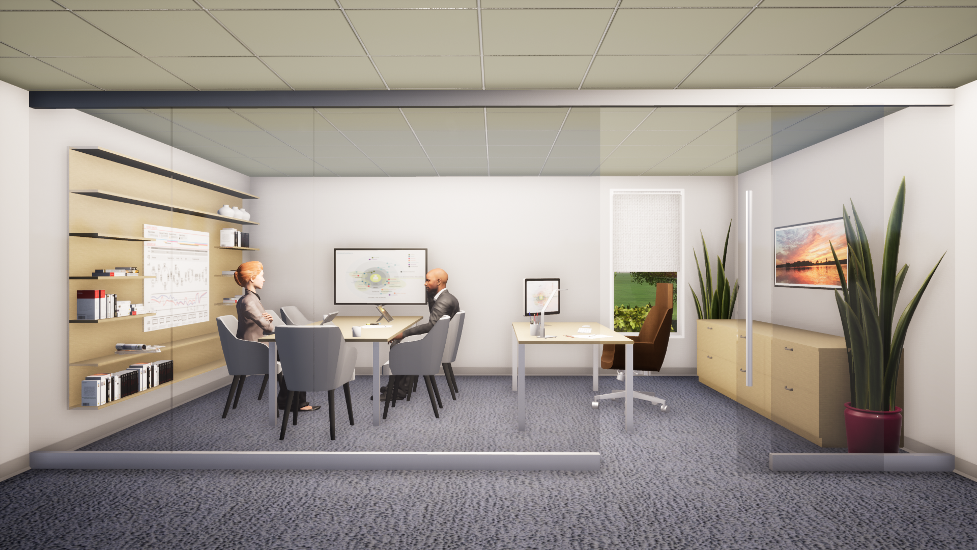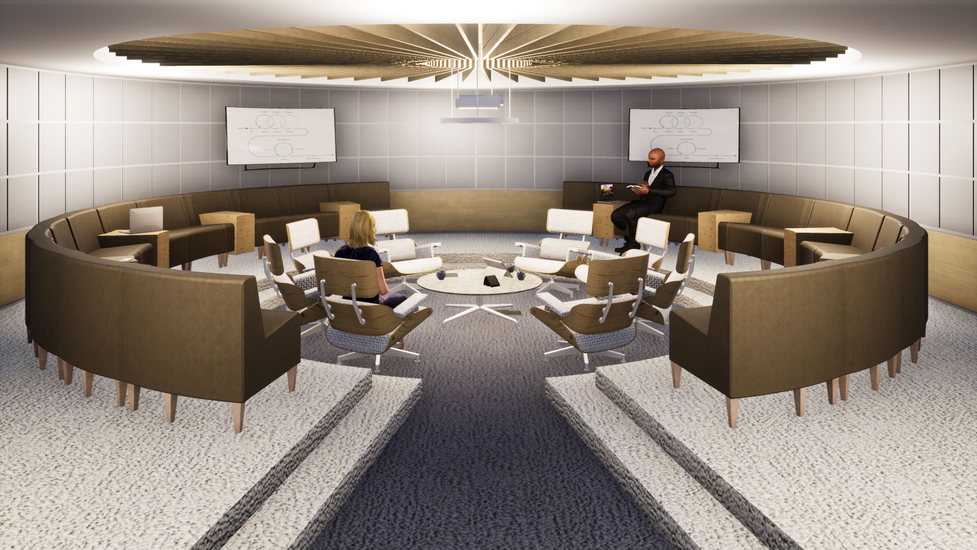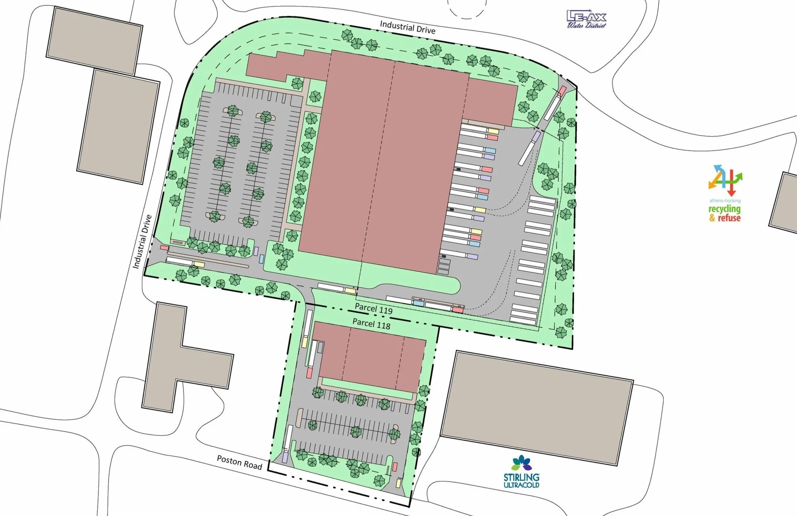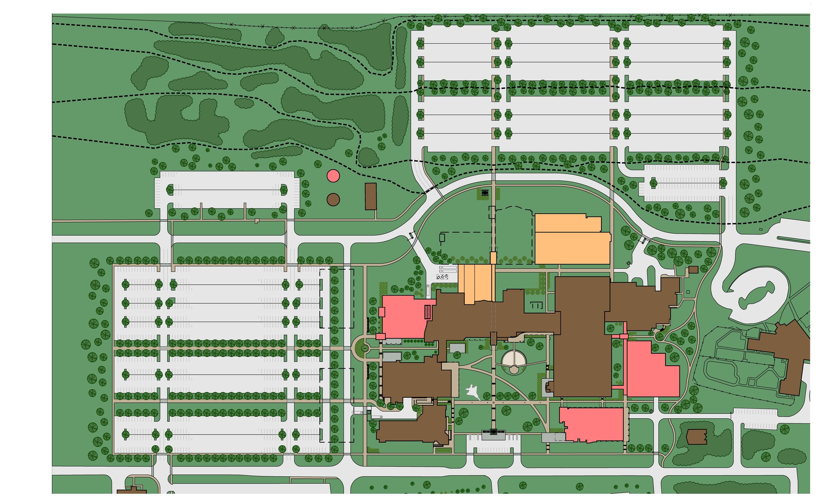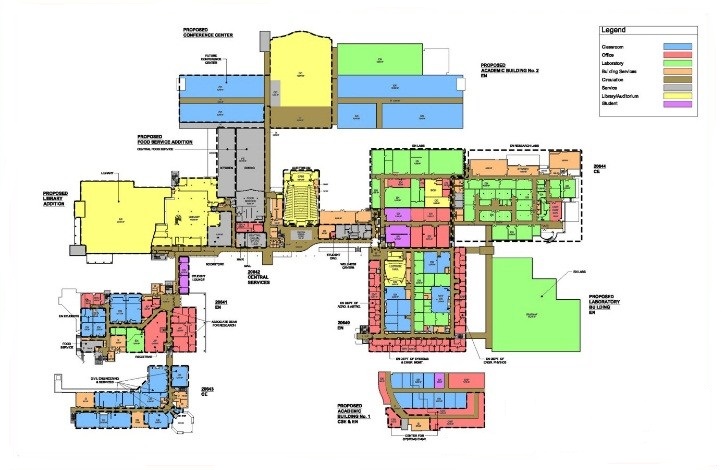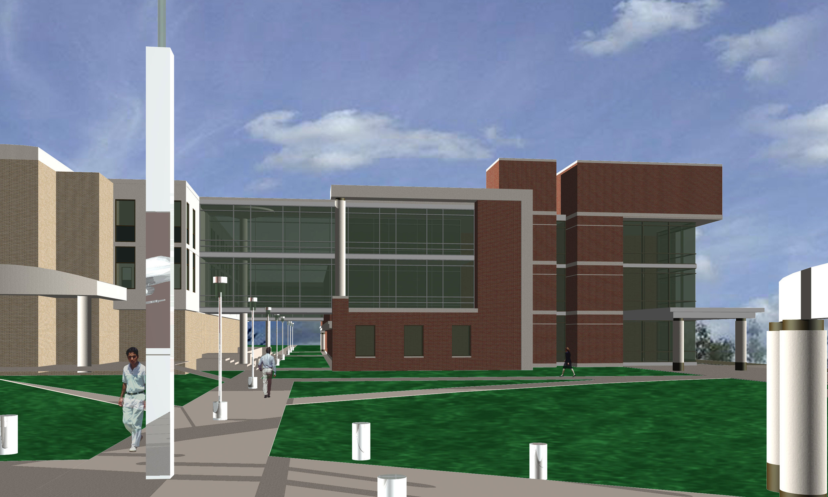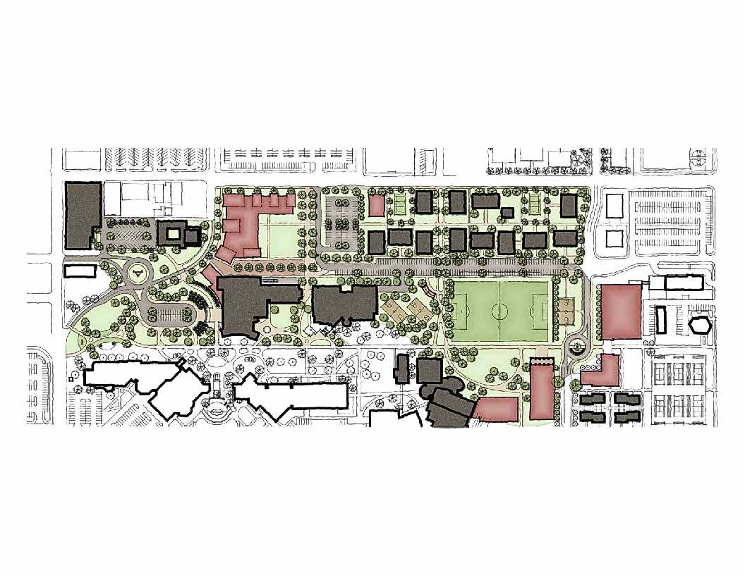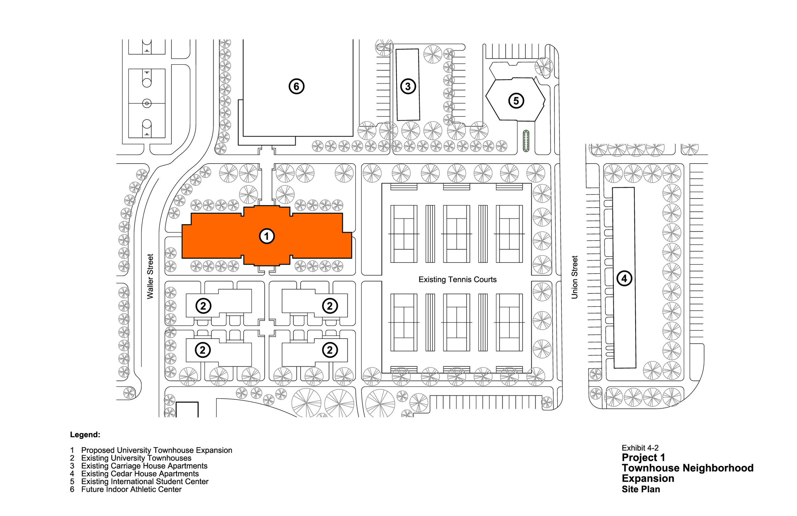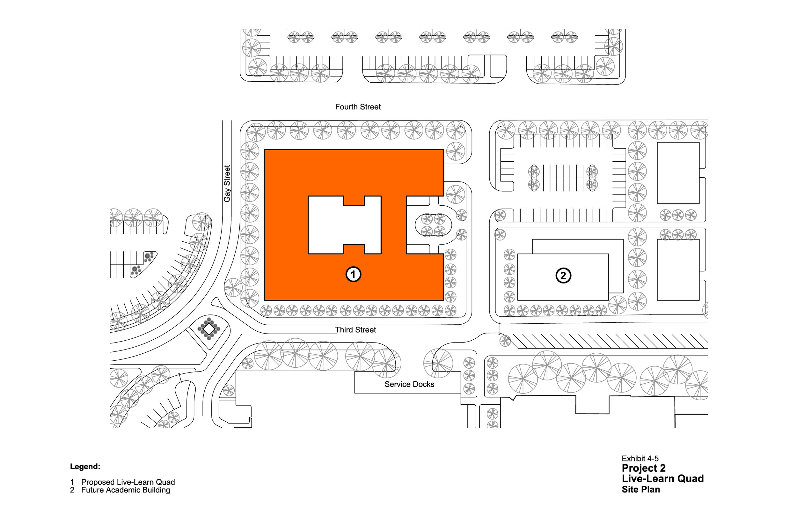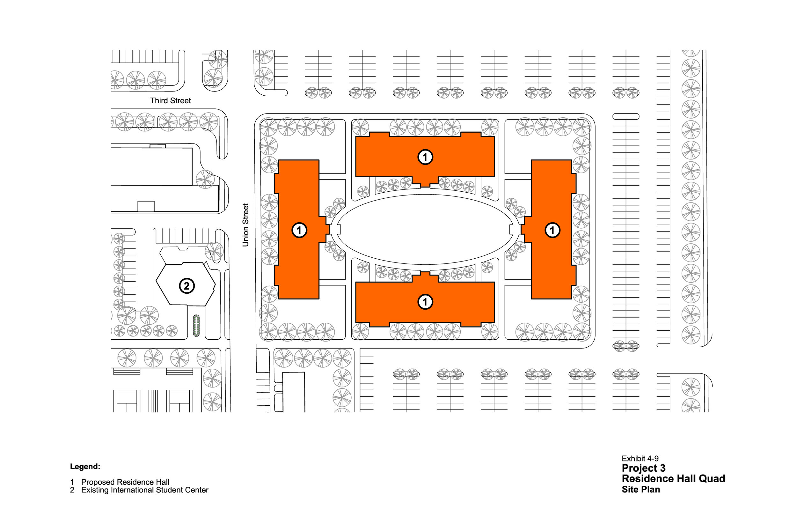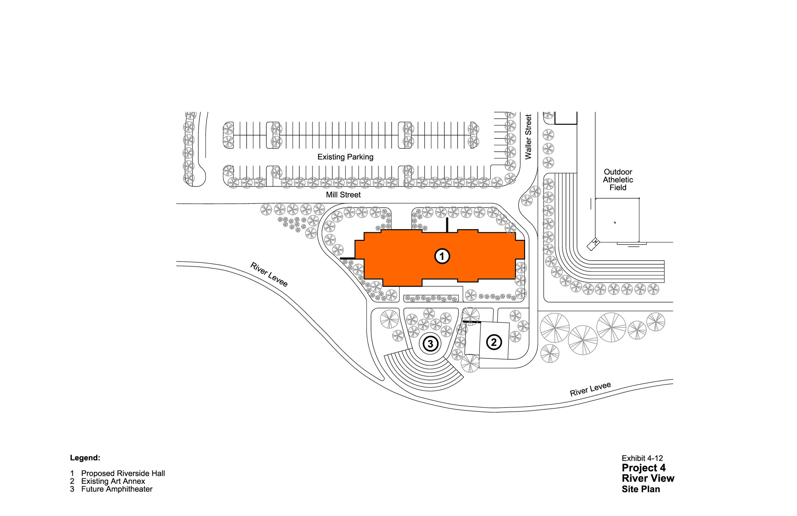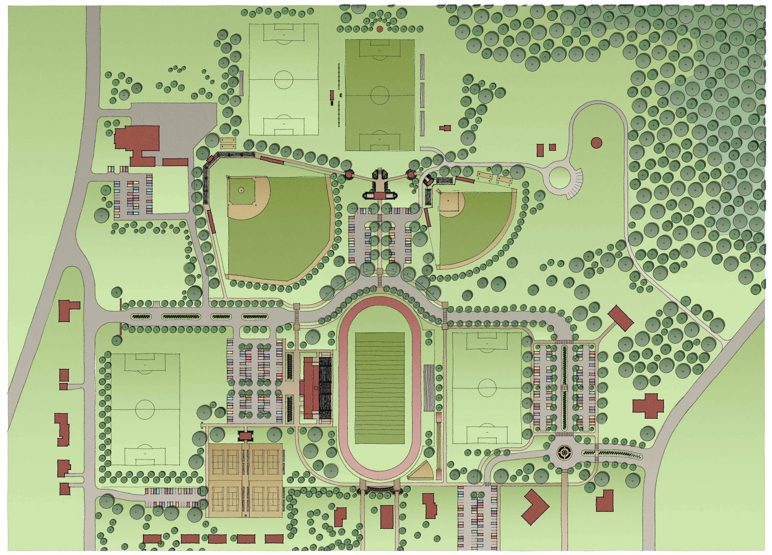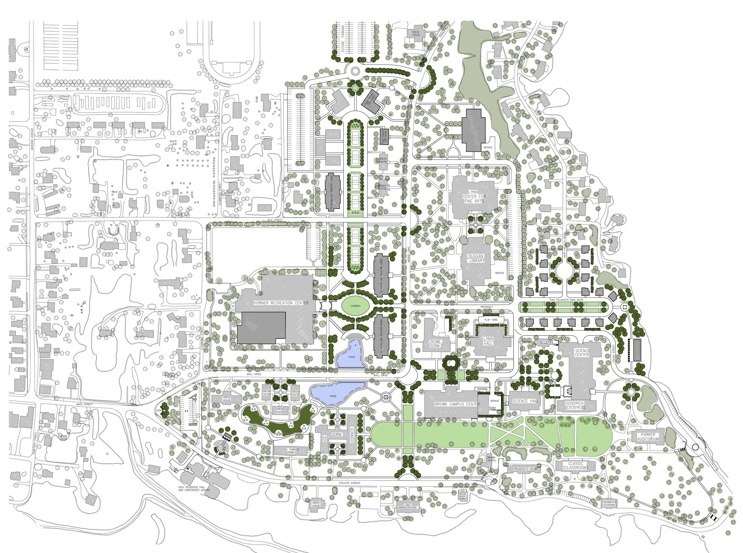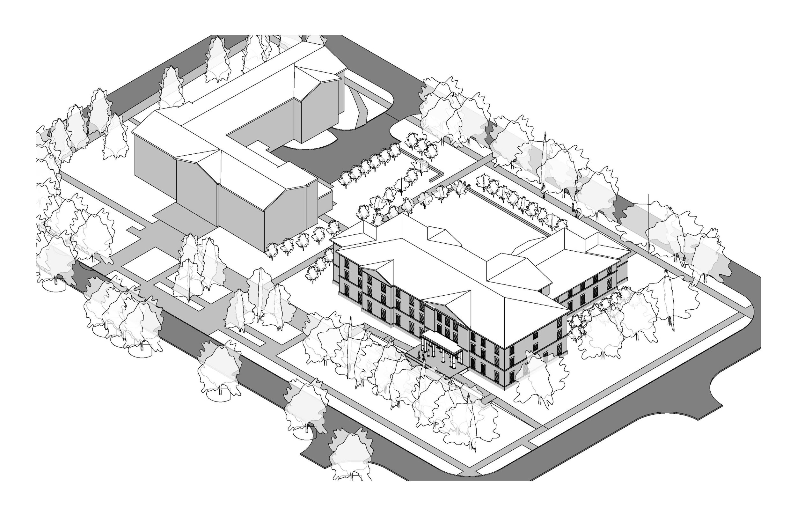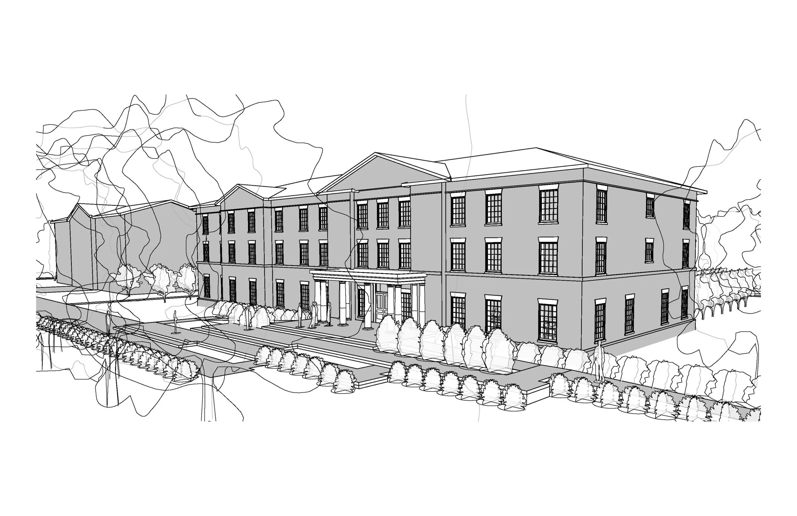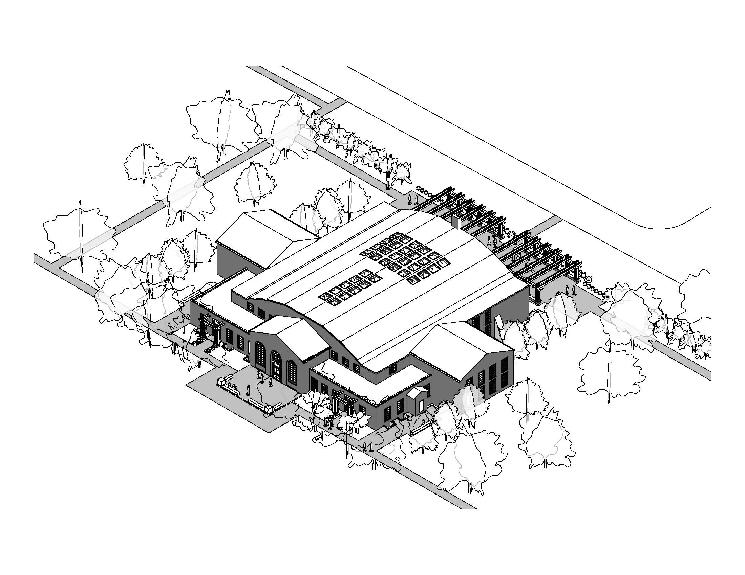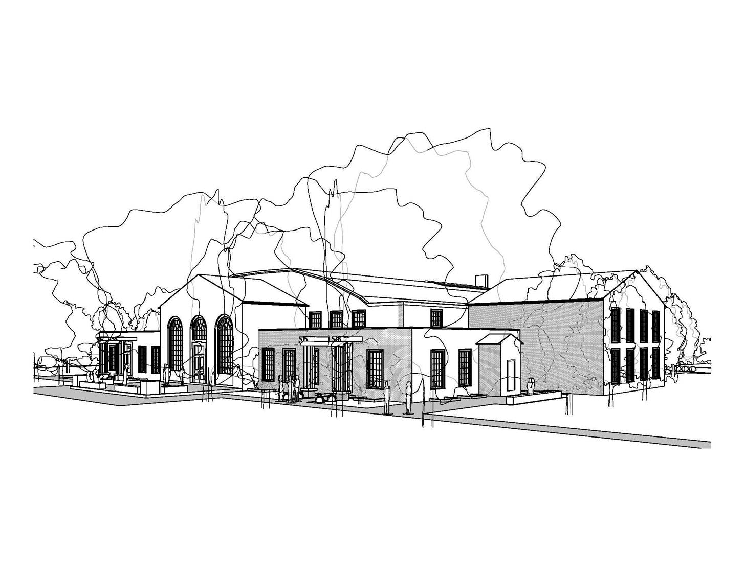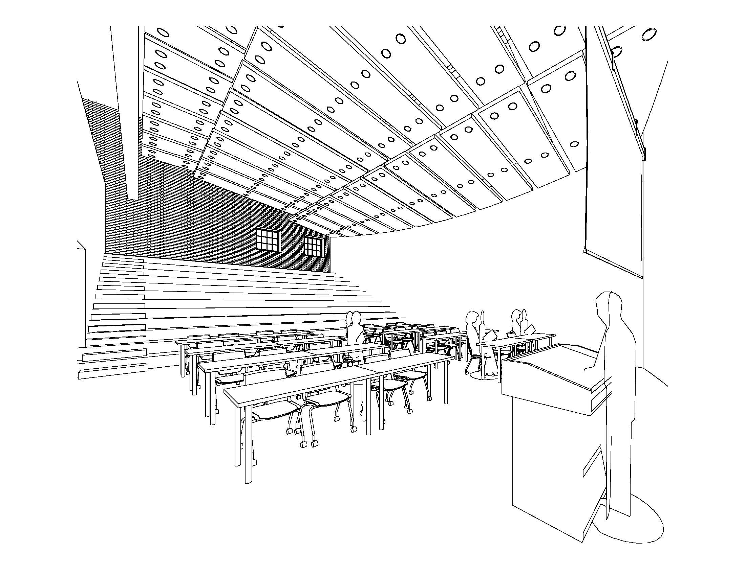About 20% of our work is planning projects. Our services include facility condition assessments, regulatory assessments, needs assessments, space planning, feasibility studies, technical programming, site planning, campus master planning, implementation scheduling, capital budgeting, and fund-raising assistance.
West Campus Expansion Division of the State Fire Marshal Ohio Department of Commerce Ohio Facilities Construction Commission
The West Campus Expansion project developed a master plan to expand the 45-acre campus into 50-acres of adjoining undeveloped property. The expansion will be used for fire academy recruits, thereby dedicating existing training facilities for continuing education. The plan defined requirements for new campus infrastructure, the first funded projects, and future capital improvements.
Third Street Master Plan Shawnee State University
Phased corridor improvements along two campus edges to repurpose a vacated street into a campus gateway. The project implements long-range strategies for SPGB’s campus master plan.
Consolidation Master Plan
Facility assessment, space planning and master plan to consolidate 850 staff into co-working environments. Operations include administration, academic support and various business support operations.
Bill Thiesen Industrial Park Master Plan Athens County Port Authority
Site optimization study of two land parcels totaling 10.8 acres. Proposed projects include a high-bay industrial building and a multi-tenant laboratory building.
Campus Master Plan Air Force Institute of Technology
Master planning consultant for a plan that accommodates 60% enrollment growth over 5 years. The plan expands the building inventory 75%, consolidates off-site facilities back to campus, and develops a conference center and Center for Systems Engineering. Developed detailed space planning, physical plans, phasing plans, and concept design for the first building.
Campus Master Planning Shawnee State University
Developed a master plan that expands enrollment 40%, strengthens residential life, and develops perimeter acreage along the downtown business district and residential neighborhoods. Later assisted the University with closing public streets and refining their redevelopment plans. Also developed a student housing master plan that adds detail for adding 800-beds. The plan establishes criteria for public-private partnerships to develop four neighborhoods for freshmen, upper-level students, and a STEM live-learn neighborhood.
Campus Planning Hanover College
Developed a multitude of projects aimed at increasing enrollment 40% through campus life improvements and curriculum expansion. Projects include master plans for outdoor athletics and student housing, a renovation master plan for the campus center, and feasibility studies to develop a STEAM Center, Alumni Center, and theater reconstruction. The College completed its most successful capital campaign and was able to fund its high-priority projects.
Laboratory Planning Hikma Pharmaceuticals
SPGB has provided continuity for a multitude of projects that expand offices and laboratories in support of major production expansions. SPGB worked as both prime and subconsultant. Services include space planning, renovation master plans, criteria design, and phasing coordination. Worked on over 20 projects in 5 buildings that account for 80,000-sf.

