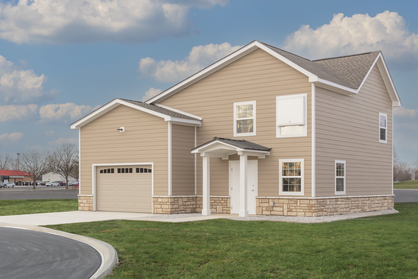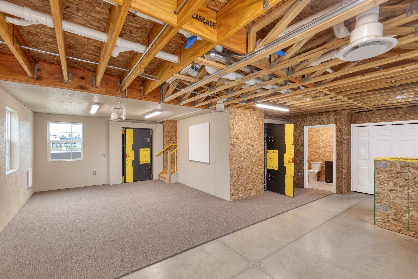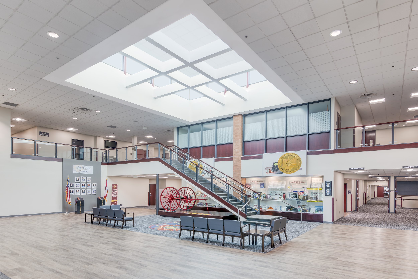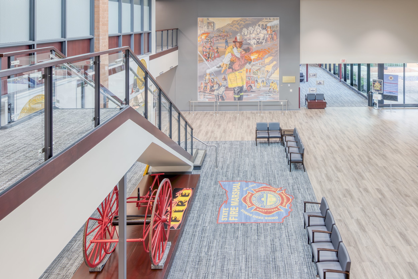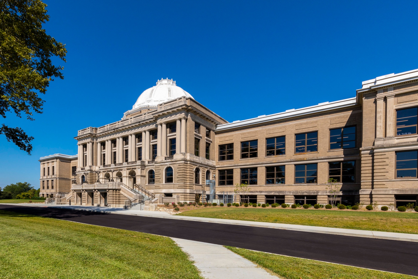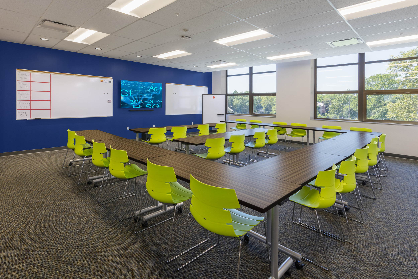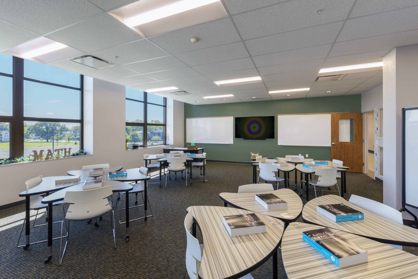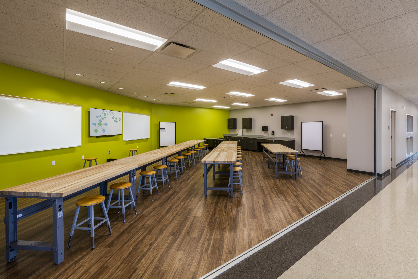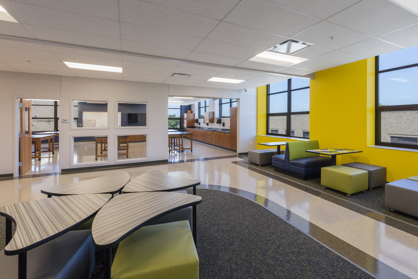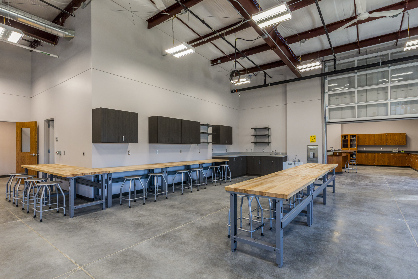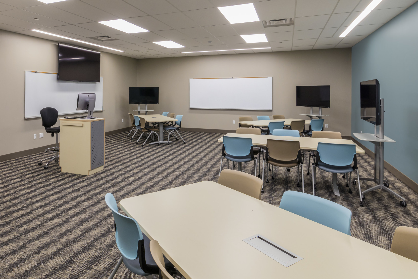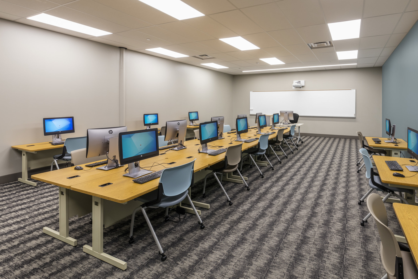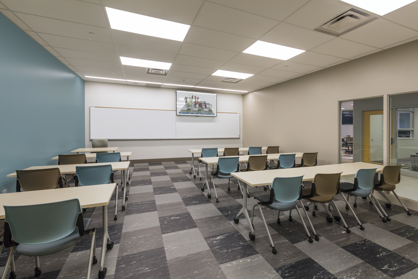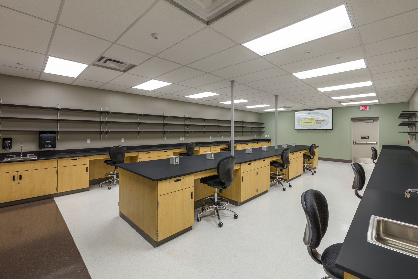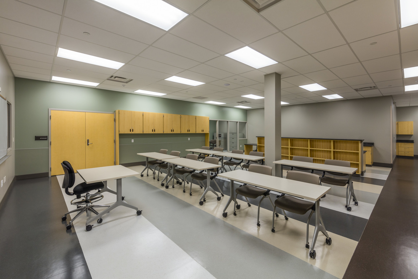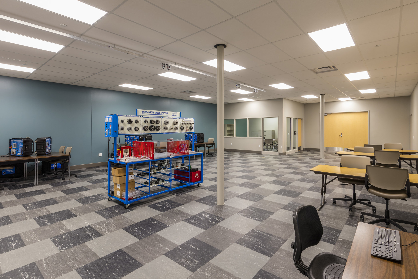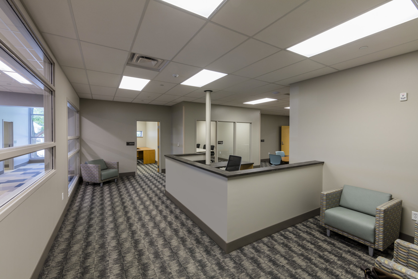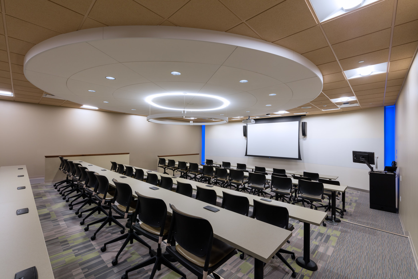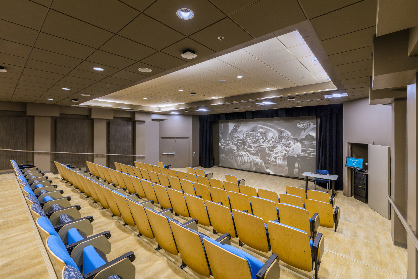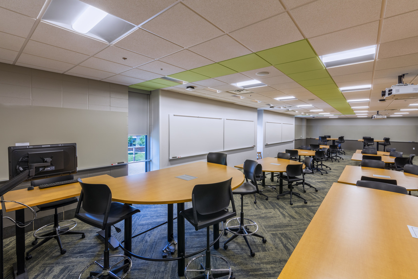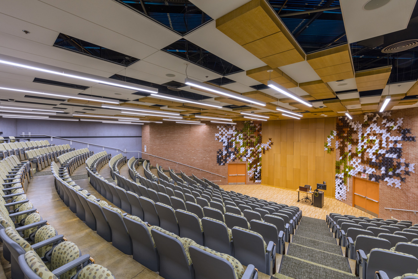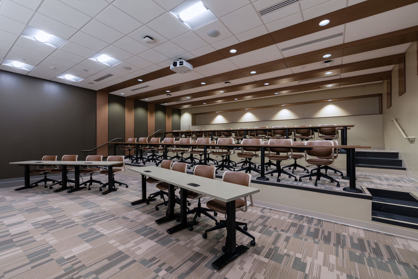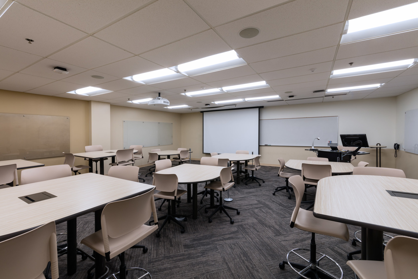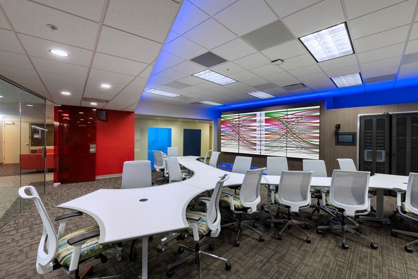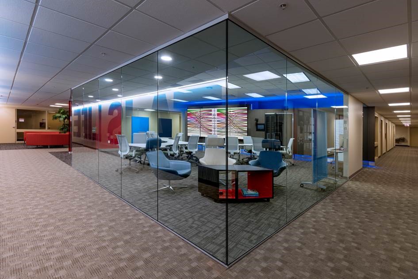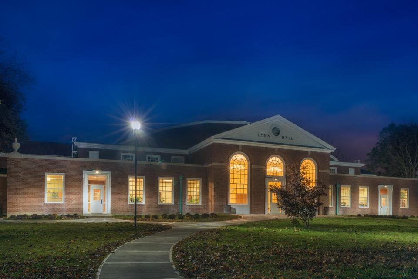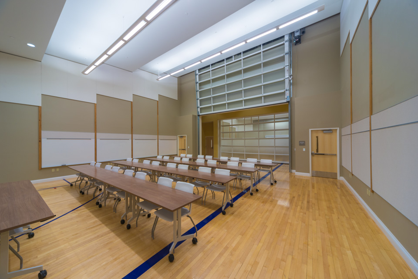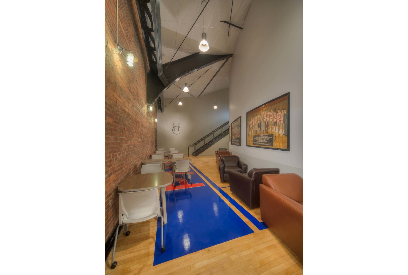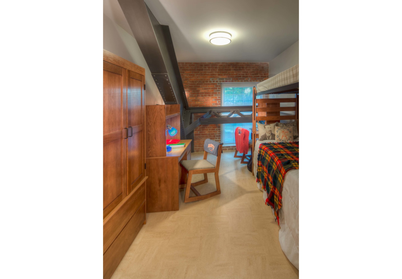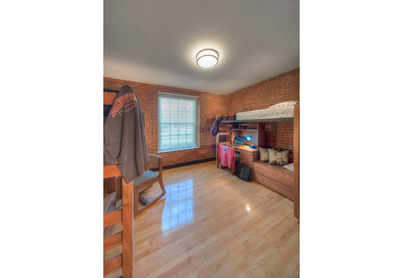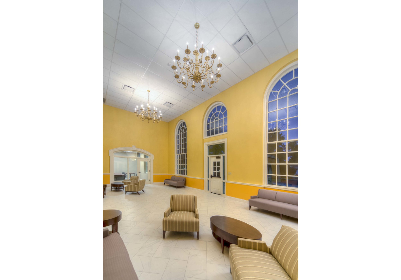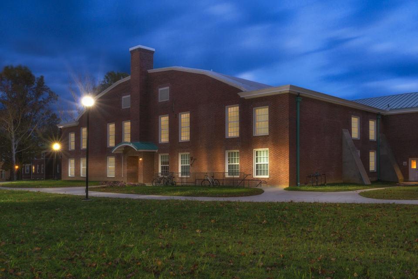We design dynamic learning environments that respond to changing curriculum, pedagogies, and technologies. We strive to inspire students and faculty to explore and innovate.
About half of our work is education, and our experience dates back more than 30 years. Our clients include public universities, private colleges, community colleges, career and technical schools, public schools, workforce development centers, and the U.S. military. We use these diverse perspectives as we collaborate with educators in developing unique and progressive solutions.
Our principals have presented at educational conferences hosted by APPA, Facilities Planning Conference, Ohio School Board Association, and the Society of College and University Planners.
New Search & Rescue House & Main Building Renovations ODOC, DSFM
Expansion and renovation to the State Fire Marshal’s central campus for their Ohio Fire Academy. The new Search & Rescue House is a wood-frame, 3,000-sf, two-story residential-style training house. It was developed for simulating a wide range of training procedures involving different smoke and visibility conditions; and was designed to withstand destructive training and multiple interior configurations. Renovations were also made at the Main Building and EMS Building, as well as outdoor site improvements.
Global Impact STEM Academy
Criteria design to renovate portions of a historic building that expands an Ag/BioScience program. An open and flexible environment was created for their inquiry and project-based curriculum. Students customize their academic plans using blended and digital learning models.
Fostoria Learning Center
Renovation and repurposing of a grocery store into a Workforce Development Center. Sponsored and managed by a nonprofit organization, the Center delivers certificate education and workforce training through partnerships with regional colleges and employers. The Center provides a variety of classrooms, medical labs, and industrial suites to meet the changing needs of the community.
Classroom Modernization and Maintenance Wright State University
Remodeled the worst classrooms on campus and made them into some of the best active learning environments – 1,915 seats; 34,500-sf; and 10 buildings.
D.A.V.E. Wright State University
Collaborative visualization center for data analytics. The design features video wall technology.
Lynn Hall Renovation Hanover College
Renovation, interior expansion, and repurposing of a historic gymnasium into a live-learn environment. The campus crossroads features 72 beds, large classrooms, informal study, and offices.
